Design Fit Method
The Design Fit Method is an efficient seismic retrofit technique that still allows design and construction to be carried out in a conventional way. Seismic retrofit work using steel structural braces takes a lot of time and effort, and anchor installation generates noise and dust. By significantly reducing this installation work, Design Fit shortens the construction period, improves the construction environment, and reduces costs. In addition, by adding a reinforced concrete frame to the structure of the building being retrofitted and by installing braces in the added frame, the work can be done completely externally. This allows the occupants to continue using the building while the retrofit is being carried out (retrofit with occupants in place).
Simple Retrofit
No special techniques are required for a Design Fit retrofit; all that is needed is the capability to perform a conventional seismic retrofit. The construction procedure is generally the same as that for a conventional retrofit. This simple method involves putting in post-installed anchors, erecting steel structural braces, and filling with mortar. (In the case of an exterior retrofit, an extension frame needs to be added using onsite RC casting before installing the steel structural braces.)
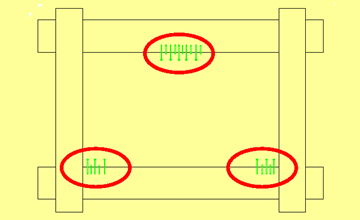 |
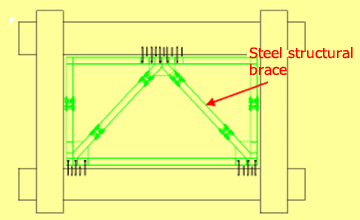 |
|
Important point: Relationship between anchor and steel rebar positions |
Important point: Relationship between anchor and steel frame stiffener positions |
|
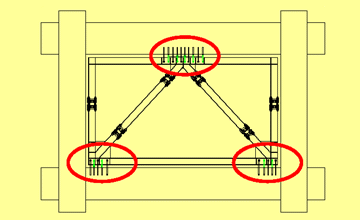 |
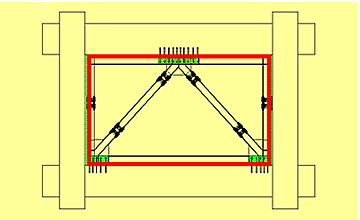 |
|
|
|
Joint Details
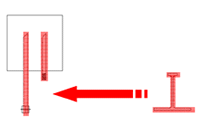 (1) Anchor bar installation (staggered arrangement) |
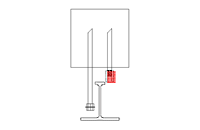 (2) Installation of coupling nuts |
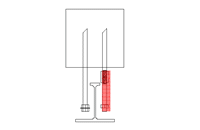 (3) Installation of joint anchors (completion of anchor bar installation) |
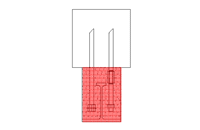 (4) Completion of mortar filling |



