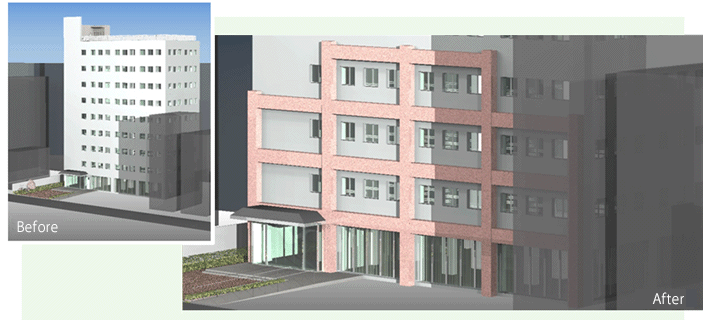Design U Frame Method
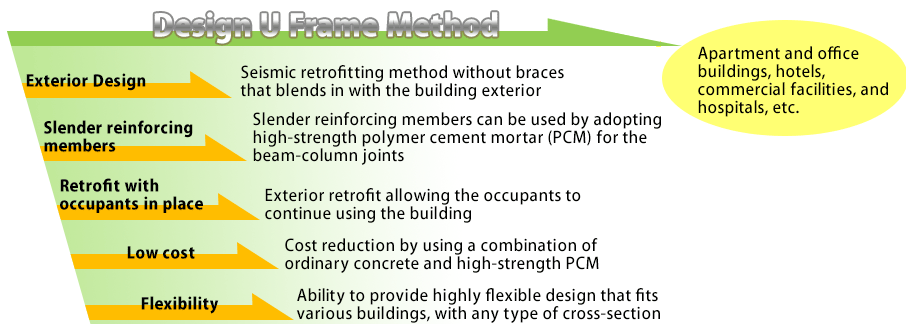
Advantages
The Design U Frame Method is a seismic retrofitting technique that attaches a new frame made of reinforced concrete to the outside of the existing reinforced concrete or steel-reinforced concrete building.
This type of exterior retrofit uses brace-free frames (made of columns and beams) for reinforcement. Accordingly, it is ideal for retrofitting buildings such as apartment buildings, hotels, commercial facilities, hospitals, and office buildings. In these cases, priority is usually placed on enabling occupants to continue using the building during construction, while ensuring that access to balconies, natural light from windows, and the exterior design are retained.
There are two retrofit options: extension frame retrofit or new frame retrofit. The appropriate option is selected for the structure of the building being retrofitted.
| Extension frame retrofit | With this option, a reinforced concrete frame is added against the outside surface of the building being retrofitted. |
|---|---|
| New frame retrofit | With this option, a new self-supporting reinforced concrete frame with a foundation is built on the outside of the building being retrofitted. This new frame is joined to the building by constructing new balconies. |
A special high-strength premixed polymer cement mortar (Cross Hard II) is used to form the beam-column joints in both the extension and new frame options. As a result, high-tensile deformed steel rebar (SD390 and SD490) can be used, and load-bearing capacity can be ensured using slender columns and beams. Moreover, costs can be reduced by using ordinary concrete (Fc = 21–48 N/mm2) for the columns and beams. Since the reinforced concrete frames are cast on site, designs suitable for various buildings can be created using reinforcing members with any type of cross section. Retrofits are even possible on sites that are difficult to access with large heavy machinery.
Extension frame retrofit
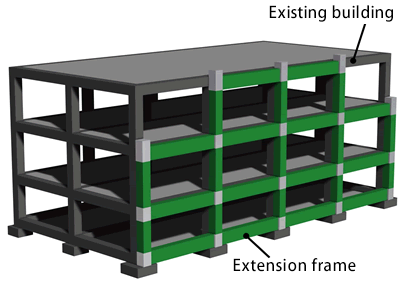
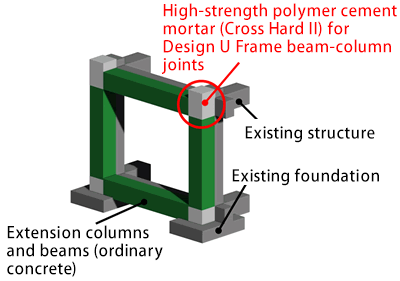
New frame retrofit
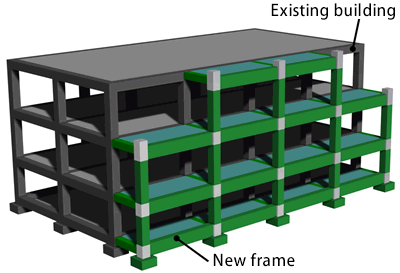
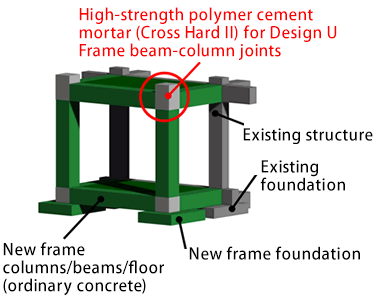
Bearing strength comparison
| Bearing strength comparison | General RC structure (Fc = 21 N/mm2) | Design U Frame Method | |
| Beam-column joint | Ordinary concrete: Fc = 21 N/mm2 | Cross Hard Ⅱ: Fc = 60 N/mm2 | |
| Column reinforcement arrangement *1 | Tensile steel rebar | D25 (SD345) [Tu=192KN] | D29 (SD490) [Tu=330KN] Tu: Tensile resistance of one steel rebar (design value) |
| Shear reinforcement | D13 (SD295A) [Tu=37KN] | U12.6 (SBPD1275) [Tu=159KN] | |
| Column cross section | Tensile steel rebar: 6-D25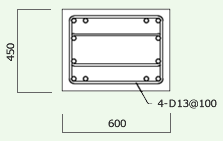 |
Tensile steel rebar: 6-D25 (SD490)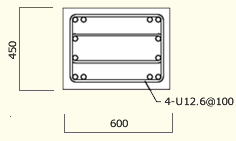 |
|
| Bearing strength of one column*2 | Qu=550kN | Qu=950kN | |
| Bearing strength ratio | 1.00 | 1.72 | |
*1 The steel rebar in the columns is set according to the RC Standard 2010 using the rebar arrangement limit with a beam height of 700 mm.
*2 The bearing strength of the columns is calculated assuming that the column axial force is 0, the column inner height is 2.0 m, and the column base and capital are flexural yielding.
Design U Frame Construction
