Design Fit Method
The Design Fit Method is an efficient seismic retrofit technique that still allows design and construction to be carried out in a conventional way. Seismic retrofit work using steel structural braces takes a lot of time and effort, and anchor installation generates noise and dust. By significantly reducing this installation work, Design Fit shortens the construction period, improves the construction environment, and reduces costs. In addition, by adding a reinforced concrete frame to the structure of the building being retrofitted and by installing braces in the added frame, the work can be done completely externally. This allows the occupants to continue using the building while the retrofit is being carried out (retrofit with occupants in place).
Advantages
The Design Fit Method is an efficient seismic retrofit technique that still allows design and construction to be carried out in a conventional way. Seismic retrofit work using steel structural braces takes a lot of time and effort, and anchor installation generates noise and dust. By significantly reducing this installation work, Design Fit shortens the construction period, improves the construction environment, and reduces costs. In addition, by adding a reinforced concrete frame to the structure of the building being retrofitted and by installing braces in the added frame, the work can be done completely externally. This allows the occupants to continue using the building while the retrofit is being carried out (retrofit with occupants in place).
Design Fit vs. Conventional Seismic Retrofitting (interior retrofit)
| Design Fit Method | Conventional Retrofit Method | ||
|
Overview
*1 Calculation for structural surface (λ type)
|
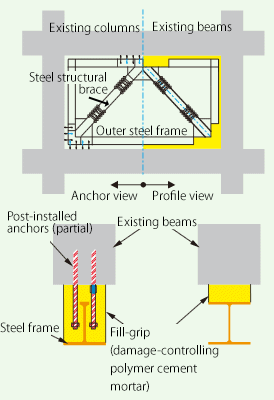 |
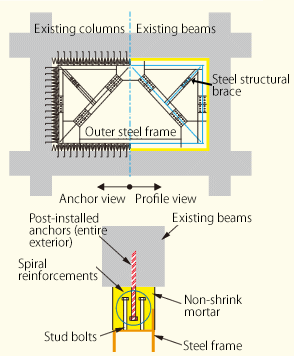 |
|
| Process |
|
|
|
| Filling material | Damage-controlling polymer cement mortar (Fill-grip) Same technique as with non-shrink mortar |
Non-shrink mortar | |
| Post-installed anchors | 22 | 74 | |
| Spiral reinforcing stud bolts | Not needed | Needed | |
| Percentage of construction time | 60% | 100% | |
High Degree of Design Freedom
With the Design Fit Method (GBRC No. 08-10 Version 3), there are three types: interior, interior-column/ exterior-beam, and exterior. The bracing materials are compatible with H-shaped steel, as well as with steel pipe braces with pin joints. Brace shape options include K-braces (“∧” and “∨” types), Mansard, and diagonal installation. This makes it possible to choose specifications according to the shape of the building to be retrofitted and design needs.
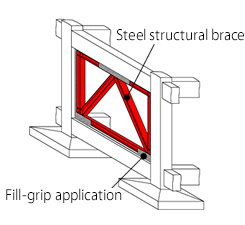 |
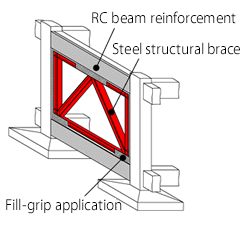 |
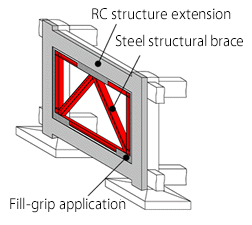 |
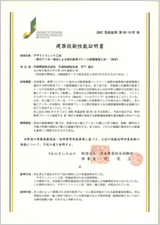 |
| Interior Retrofits | Interior-Column/Exterior-Beam Retrofits | Exterior Retrofits | Acquired construction technology performance certification from the General Building Research Corporation of Japan (GBRC) |
Performance evaluation based on testing
For the Design Fit Method, we conducted structural testing covering every option, from interior to exterior installation. The results confirmed that Design Fit provides seismic reinforcement exceeding expected design specifications. In addition, by exclusively using Fill-grip, a damage-controlling polymer cement mortar, for this construction method, we were able to confirm that the joint mortar does not flake off even when deformation exceeds the design values. (Testing and performance evaluation guidance provided by Professor Eiichi Inai, Faculty of Engineering, Yamaguchi University)
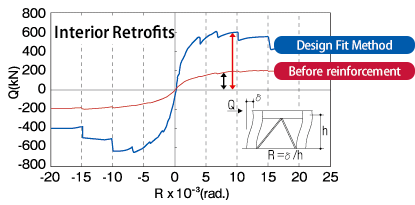 |
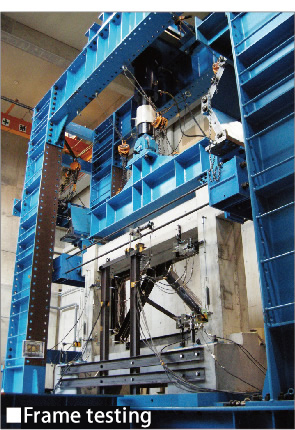 |
|
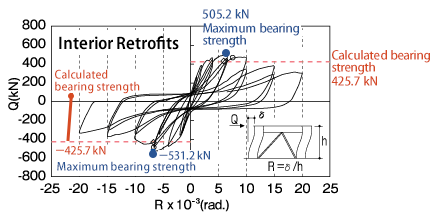 |
||
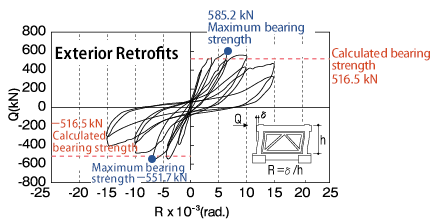 |
Clear design method
Using the same design method as for a conventional retrofit, it is possible to design greater joint strength than could be achieved with the conventional method.
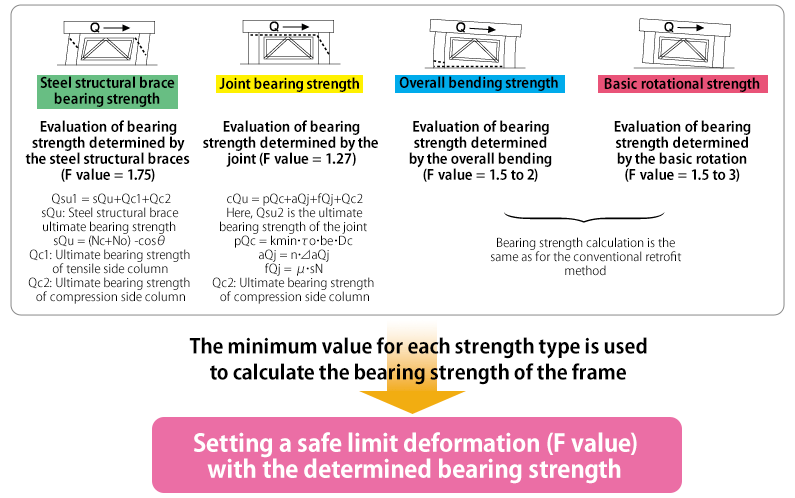
Strong cost advantage (design cost)
Substantial cost reduction is possible because Design Fit allows for the number of post-installed anchors to be reduced and eliminates the need for spiral reinforcements and steel frame studs. The cost of the interior retrofits is about 85% of the cost of conventional method. The cost of the exterior retrofits (indirect joint type) is about 80% of the cost of the conventional method for the exterior type, and about 70% of the cost of the conventional method for the interior-column/exterior-beam type.
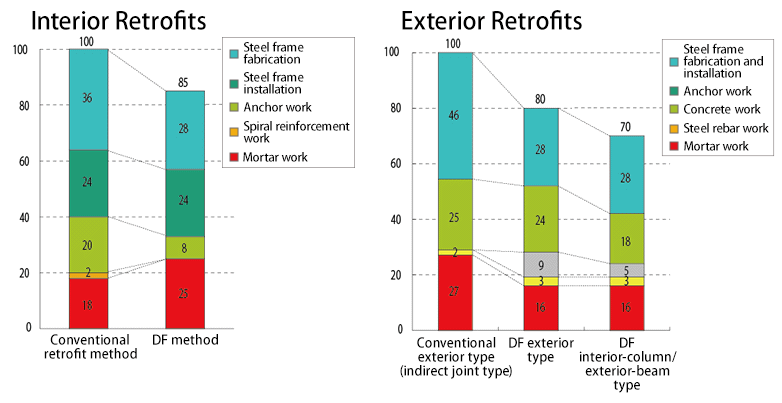
Note: The cost comparison shows direct construction costs and does not include steel rebar finding costs, mortar removal costs, various testing costs, and temporary school building costs. The calculation is based on the standard span of 4.5 meters in the direction of the cross beams for a school building that has been retrofitted by our company, and may vary depending on the building being retrofitted.



